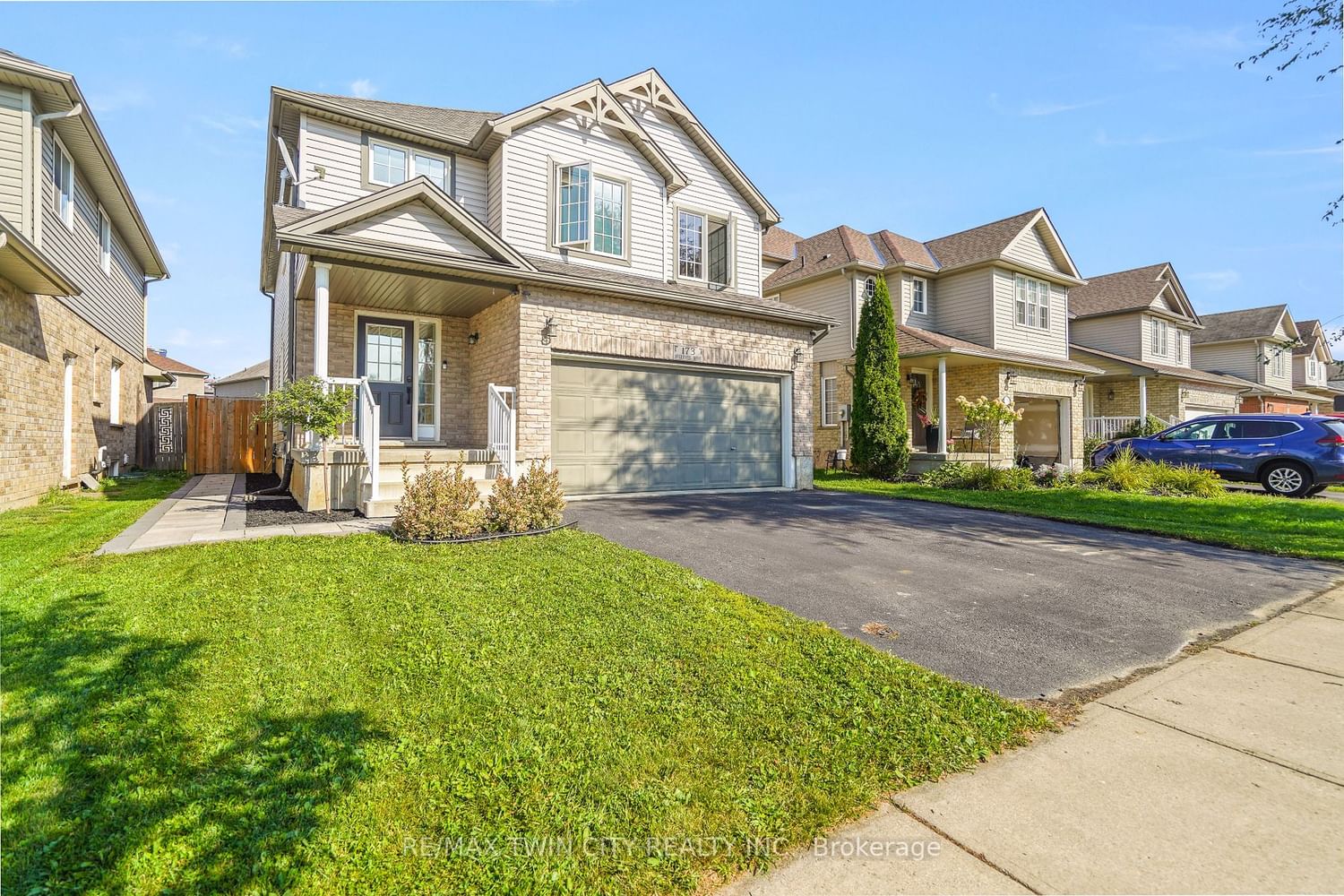$799,000
$***,***
3-Bed
3-Bath
2000-2500 Sq. ft
Listed on 10/2/23
Listed by RE/MAX TWIN CITY REALTY INC.
A Beautiful Family Home with an Inground Pool! This lovely home with approximately 2,200sq.ft. above grade has a double garage, a covered front step, an inviting entrance for greeting your guests, a beautiful eat-in kitchen with an island breakfast bar, stainless steel appliances, plenty of cupboards and counter space, attractive tile backsplash, and patio doors leading out to the private backyard oasis where you'll find a huge 22'6" x 20' deck with a gazebo for entertaining with your family and friends, a hot tub where you can relax after a long day, new fencing with 6" x 6" posts, and a sparkling heated inground swimming pool surrounded by a large stone patio for enjoying those hot summer days. A perfect backyard for entertaining! The inviting living room has laminate flooring and 4 colonial pillars, there's a convenient 2pc. bathroom on the main floor, and the unique layout upstairs offers a very spacious and bright family room where the kids ...See Attached Full Remarks.
To view this property's sale price history please sign in or register
| List Date | List Price | Last Status | Sold Date | Sold Price | Days on Market |
|---|---|---|---|---|---|
| XXX | XXX | XXX | XXX | XXX | XXX |
X7048154
Detached, 2-Storey
2000-2500
11+2
3
3
2
Attached
4
16-30
Central Air
Full, Unfinished
Y
Brick, Vinyl Siding
Forced Air
N
Inground
$4,680.25 (2023)
< .50 Acres
129.00x39.37 (Feet) - 40.41 Ft X126.28 Ft X39.53 Ft X134.71 Ft
